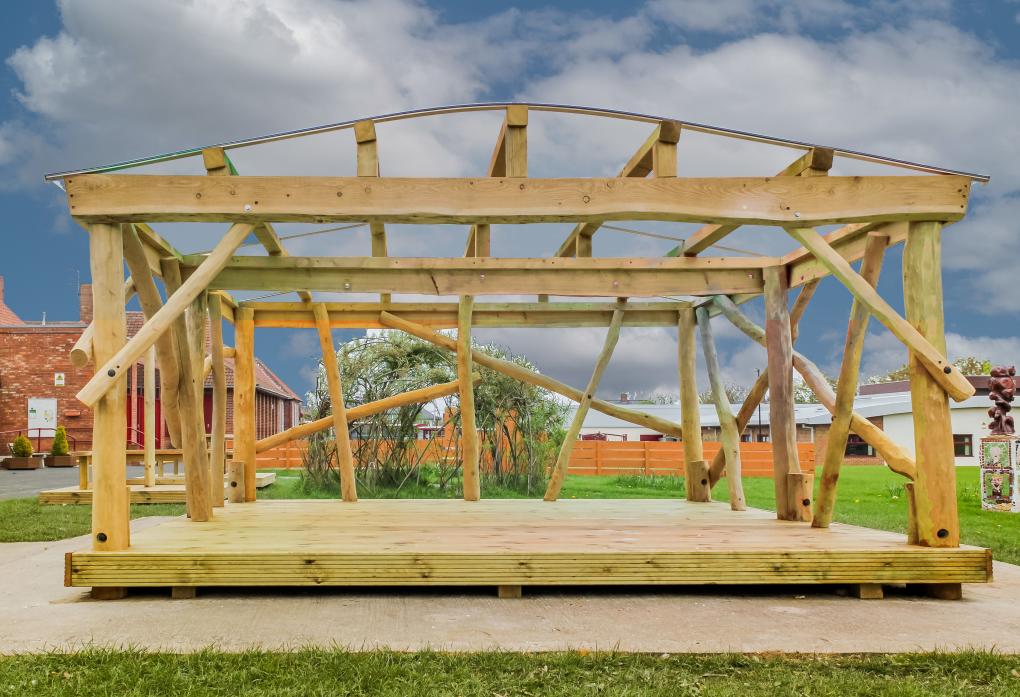
PROPOSALS have been submitted for a wooden outdoor classroom in the grounds of the grade I-listed Bowes Museum, in Barnard Castle.
The 32sq metre classroom, is planned for the rear of the building between the bowling green and tennis courts.
Alison Nicholson, museum spokeswoman, said the classroom would have a curved roof, with benches on three sides.
She said it would provide “a space for delivering school workshops linked to the grounds, woodland and habitat; a covered space for delivering adult workshops such as painting and health and well-being classes and for community groups to use as a space in which to eat packed lunches under cover”.
It would be secured by upright posts concreted into the ground. Digging will not affect the trees as it will be carried out by hand, the museum said.
Ms Nicholson added: “The current site isn’t used for anything other than a grassed area of the park.
“The area where we propose to locate the classroom is out of view as it partially surrounded by trees so is an area of the park which is an underused space, which could bring many benefits to those who would enjoy outdoor workshops in a covered structure.”





